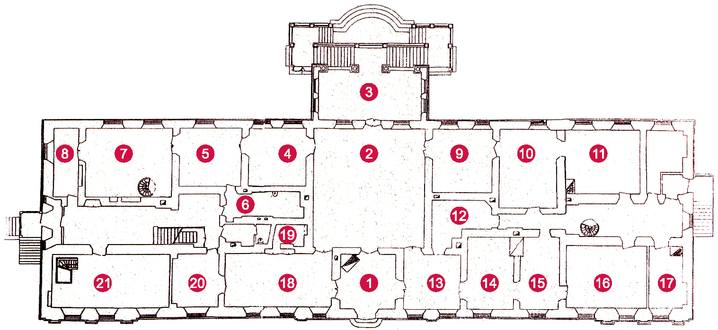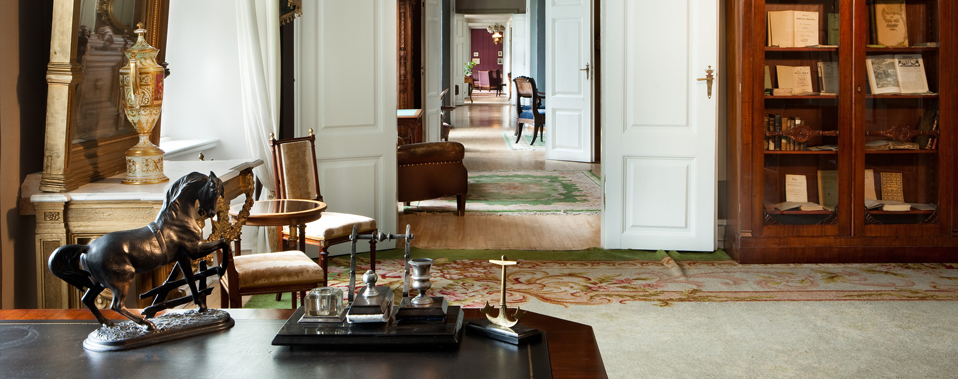Rooms
The layout of the mansion is strictly symmetrical, in accordance with the requirements of the baroque style of architecture. The living rooms are positioned in the enfilade system of planning, where the wide folding doors connecting the adjacent rooms are all on the same axis.
The building has two mantle chimneys standing, of which the one on the east side was originally built as a large mantle chimney to be used as a kitchen. The room under the arch of the west side mantle chimney, the so-called grotto, has an interesting design.
There are two compositions in baroque style showing allegorical putto figures, flowers and an acanthus ornament in the upper part of the wall. The painted classical Roman pillars on the wall come from a later period. The stylish Dutch ovens on chiselled legs have unfortunately not been preserved.
The spacious gallery decorated with columns and facing the park comes from the year 1894. Large steps lead up to the gallery, making it possible to go straight from the garden to the banquet hall. The ornamental ceiling paintings in the hall and other reception rooms come from the same period; seven of them have been restored. All of them have a symmetrical main composition made up of decorative zones with a rosette of acanthus leaves in the middle.
From the point of view of interior design the most interesting room is the large banquet hall (10.24 x 9.27 m) in the middle of the building. The ceiling of the hall is decorated with a big ceiling painting with a stucco-rosette of acanthus leaves in the centre. Copies of the original Sagadi chairs in high classical style are placed there. The originals were discovered in the summer house of the Focks in Altja village.
Cellars were built in the middle and in the eastern part of the building and they were used as store rooms. The second floor was not used, except for the balcony room in the front side and the rooms in both ends with spiral staircases leading up to them.

1. Entrance hall 2. Main hall 3. Balcony 4. Salong 5. Landlords bedroom 6. Bathroom 7. Study 8. Reception
9. Landladies boudoir 10. Landladies bedroom 11. Nursery 12. Chimney room 13. Blue salong 14. Guest room 15. Guest room 16. Guest room 17. Servant room 18. Dining room 19. Pantry 20. Servants quarters 21. Kitchen


